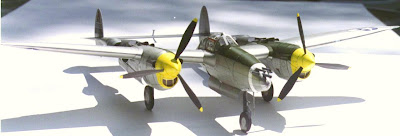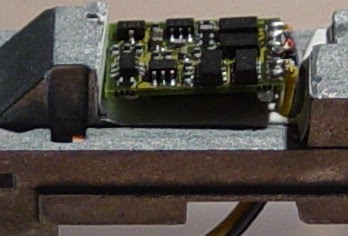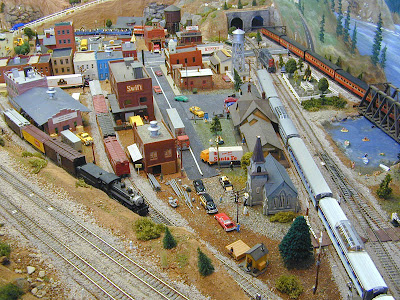In a general sense, the craft consisting prototyping, using
various manuals, which have the function of acting as a "model" for
industrial production. These models are typically used to obtain a mold. The
figure of the craftsman modeler is disappearing, replaced by machines that can
be provided a numerical model from a CAD system.
 |
| Modelling Hobby |
The models in a common sense, is also a building consisting hobby
and eventually direct (dynamic modeling) miniature reproductions of machines,
people or buildings. Originally from the practice of certain craftsmen of
centuries past, especially furniture, to build small-scale examples of their
products, and to show them to your customers without actually building them
before receiving the order.
The
modelling as a hobby can be divided into:
Dynamic:
- Scale models that move and direct remote
control as aircraft and vehicles. Here fans seeking maneuver in the most
skilful the model and achieve maximum control develop the device.
Static:
- Scale Models in great detail whose purpose is
to observe them without moving. For amateur or professional plastic modelling
each model represents a "museum piece" creating their own
private collections that can have various themes: historical warmongering,
civil engineering, science fiction, etc.. Here fans seeking to represent
the most realistic level possible of the original model. By the latter is
incorrect to consider as toys static scale models
Rookery Modelling :
The main
rookery modelling as a hobby and the most common models are:
- Model Railway: Trains with movement to realistically
detailed scenarios
- Aeromodelling: Aircraft and other devices capable of flight
by a remotely controlled motor
- Automodelling: Vehicles and other ground motion artifacts
by a remotely controlled motor
- Marine Modelling: Boats and other navigation devices
capable of remote controlled motorized water
- Amateur Rocketry: Rocket launch capable
Static or
static models:
- Civil and military aviation propeller planes,
jets, helicopters and other artifacts
- Military vehicles, tanks and various weapons
- Naval and civilian models as sail boats,
aircraft carriers, destroyers, patrol, merchant ships and submarines
- Civil and racing cars













